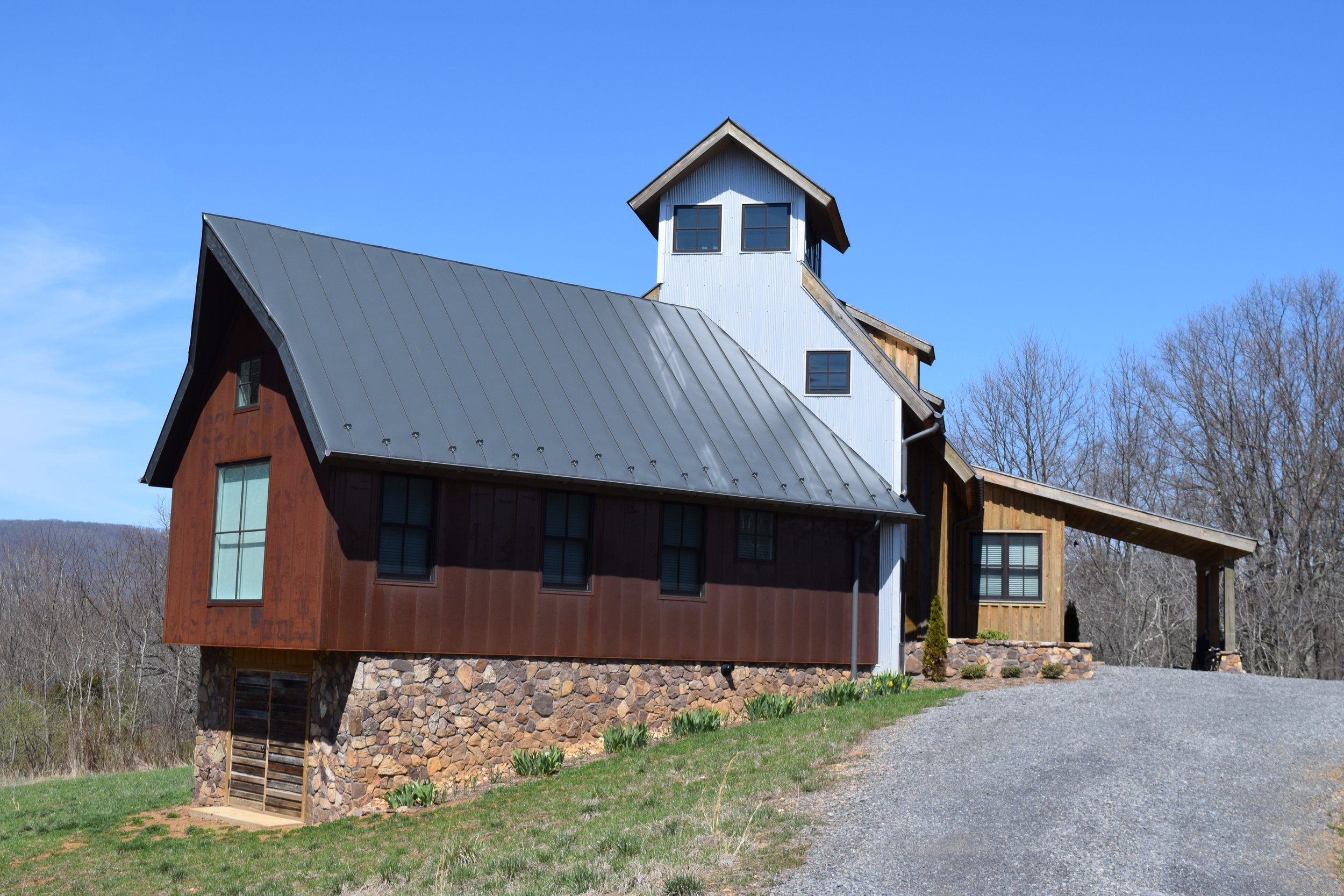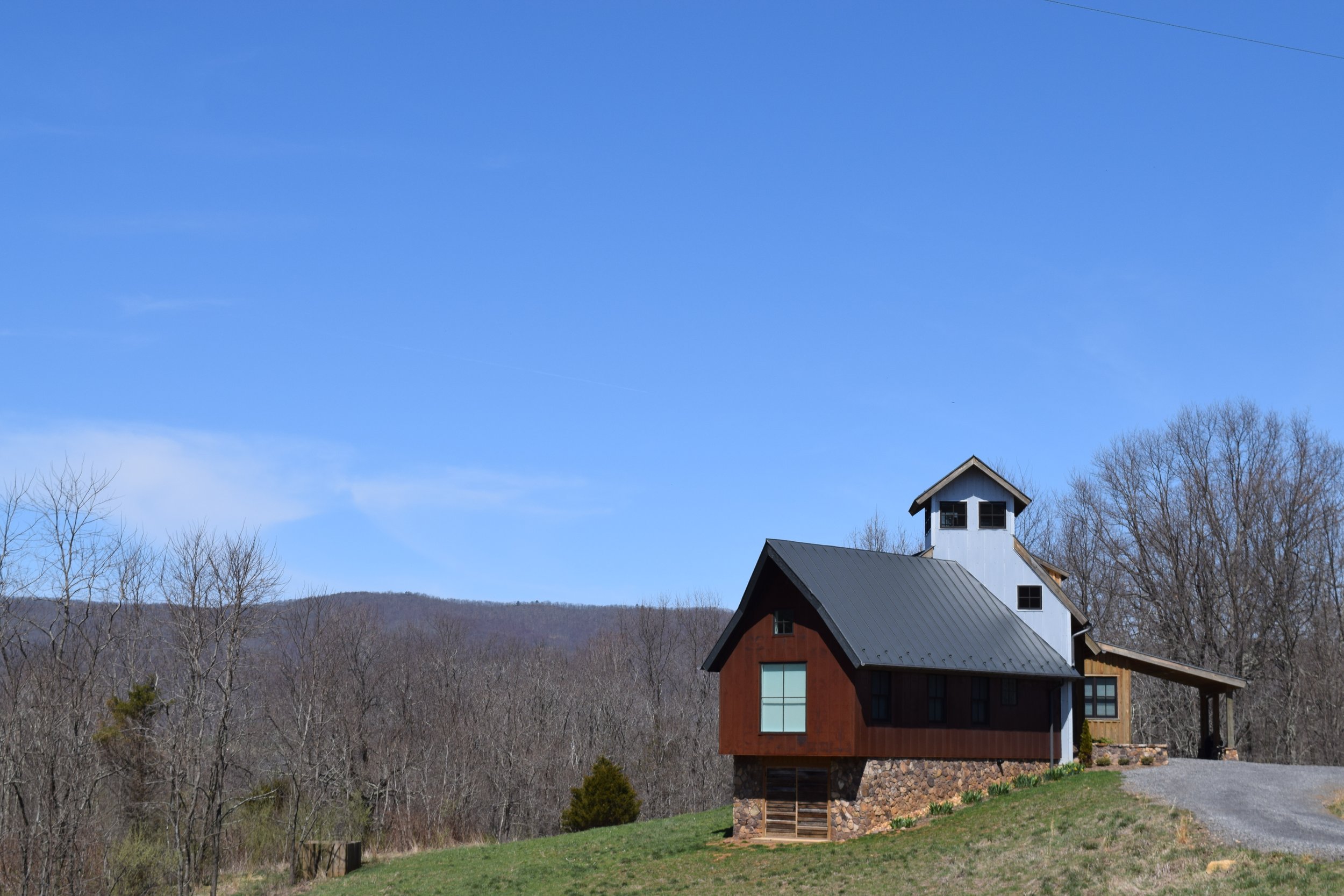A mix of traditional, and industrial materials cladding through a series of interconnected gabled forms, all combine in a response to the owners different wants and wishes for a traditional blended with modern architecture in this 2,400 square foot home. The arrangement of traditional forms twists and skews to take advantage of views across the property into the surrounding mountains.
Corten steel and galvalume corrugated paneling are matched with board & batten siding. All are housed beneath a standing seam metal roof resting on-top a local sourced, fieldstone foundation.
Natural light filled vaulted spaces, stained wood detailing, and a spiral stair accessed, rooftop, crows nest are all prominent interior features of this playful retreat.


























